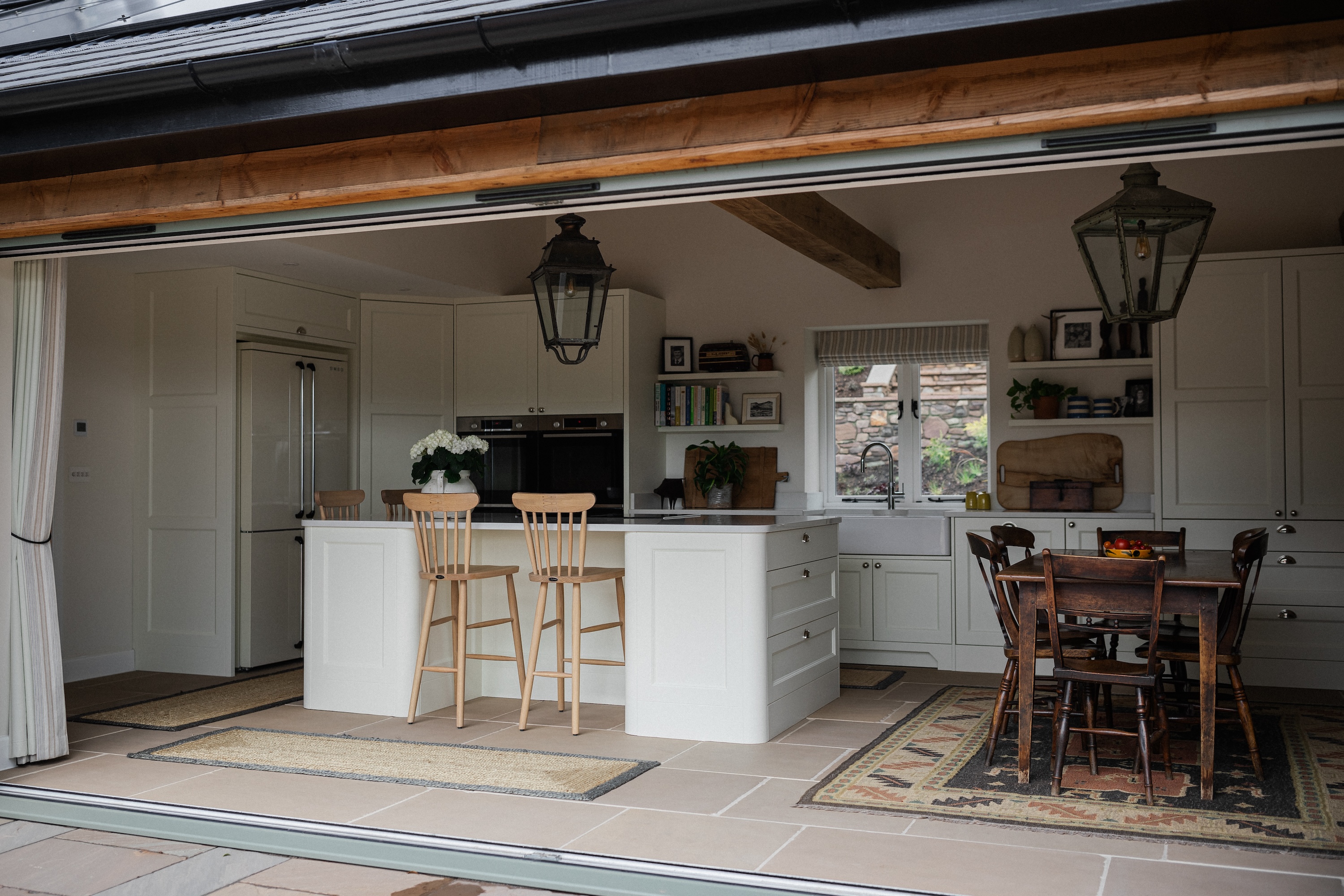
Llangattock
- Project: Kitchen & Utility
- Door Style: Cockbead Shaker
- Colour: F&B ‘Cleanroom White’ RAL 9012
- Cornice: Square Cornice
- Coving: No
- Framed: No
- Plinth: Inline
- Handles: Polished nickle knobs & matching cup handle
- Worktop: Fugen Quartz ‘Carrara’
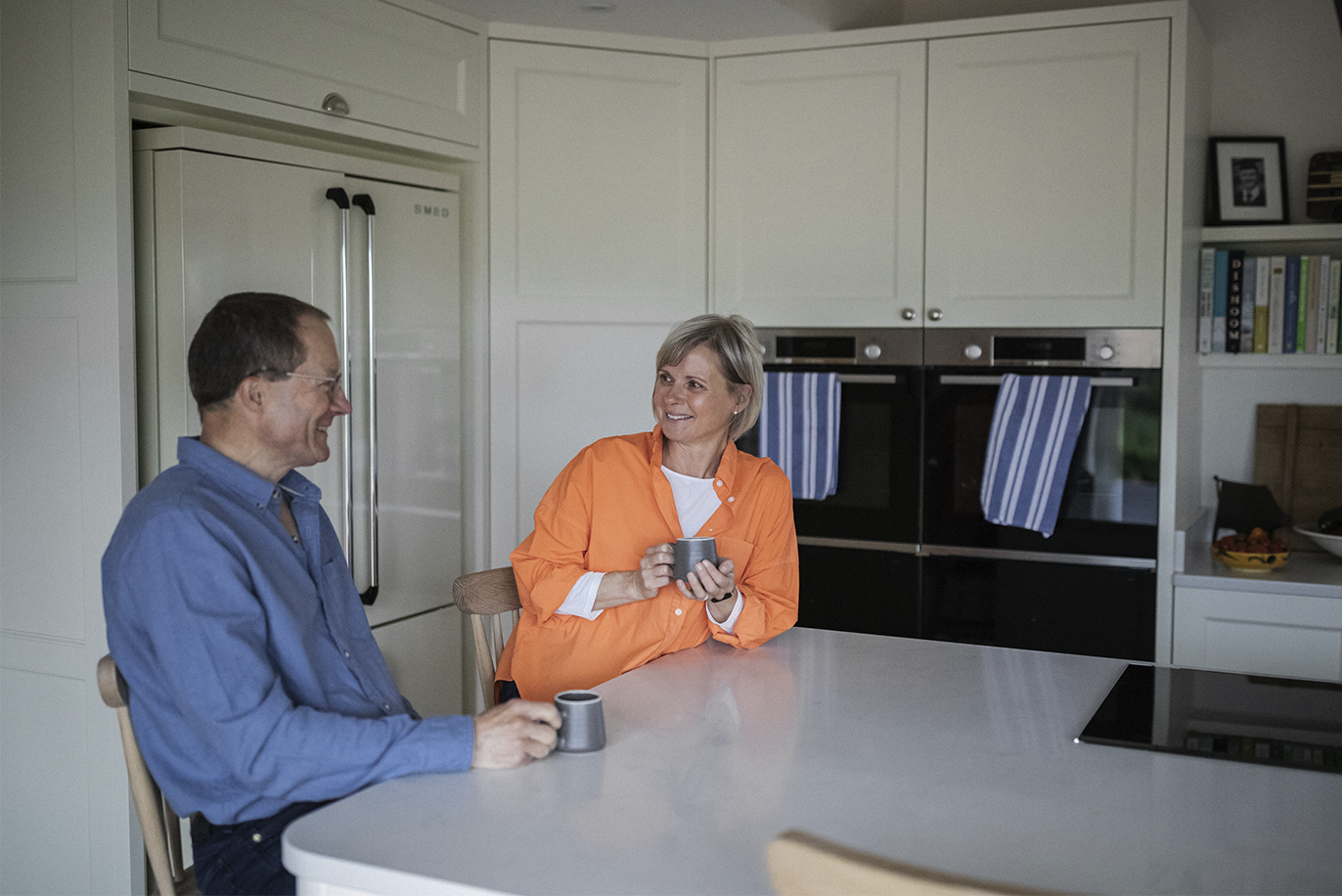
Hidden down a quiet track and across open fields, with no overlooking neighbours, sits this beautifully considered barn-and-cottage renovation. From here, the views sweep across the rural landscape all the way to the Sugar Loaf, just outside Abergavenny.
Jo and Michael first approached Cymru Kitchens in 2022, shortly after purchasing a derelict barn in the heart of the Brecon Beacons, having decided to relocate from the Home Counties. They were looking for a local, bespoke kitchen and joinery company to design their new kitchen and laundry space.
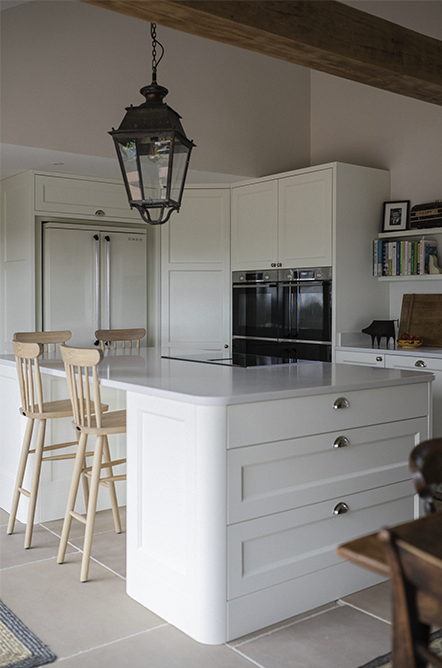
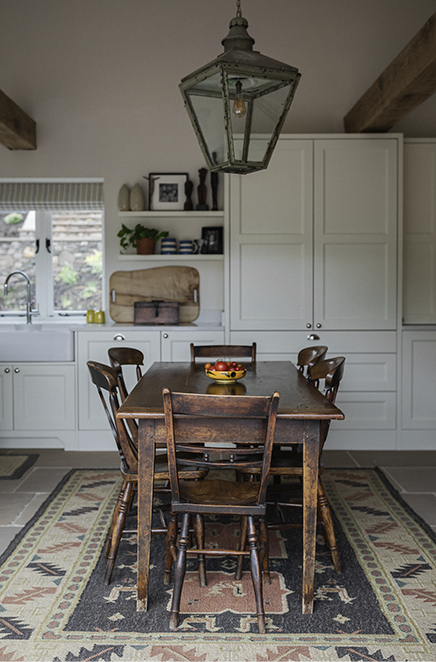
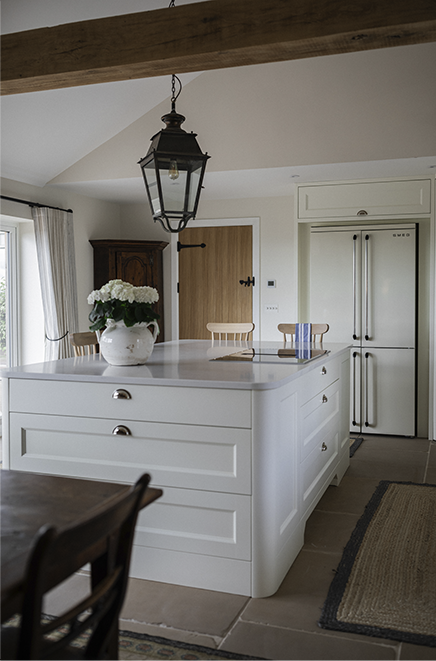
The owners’ passion for photography, art, and travel shines through every room, giving the interiors rich character and a welcoming feel. Treasures and much-loved ornaments gathered over the years and on their travels decorate the open floating shelves on either side of the Belfast sink.
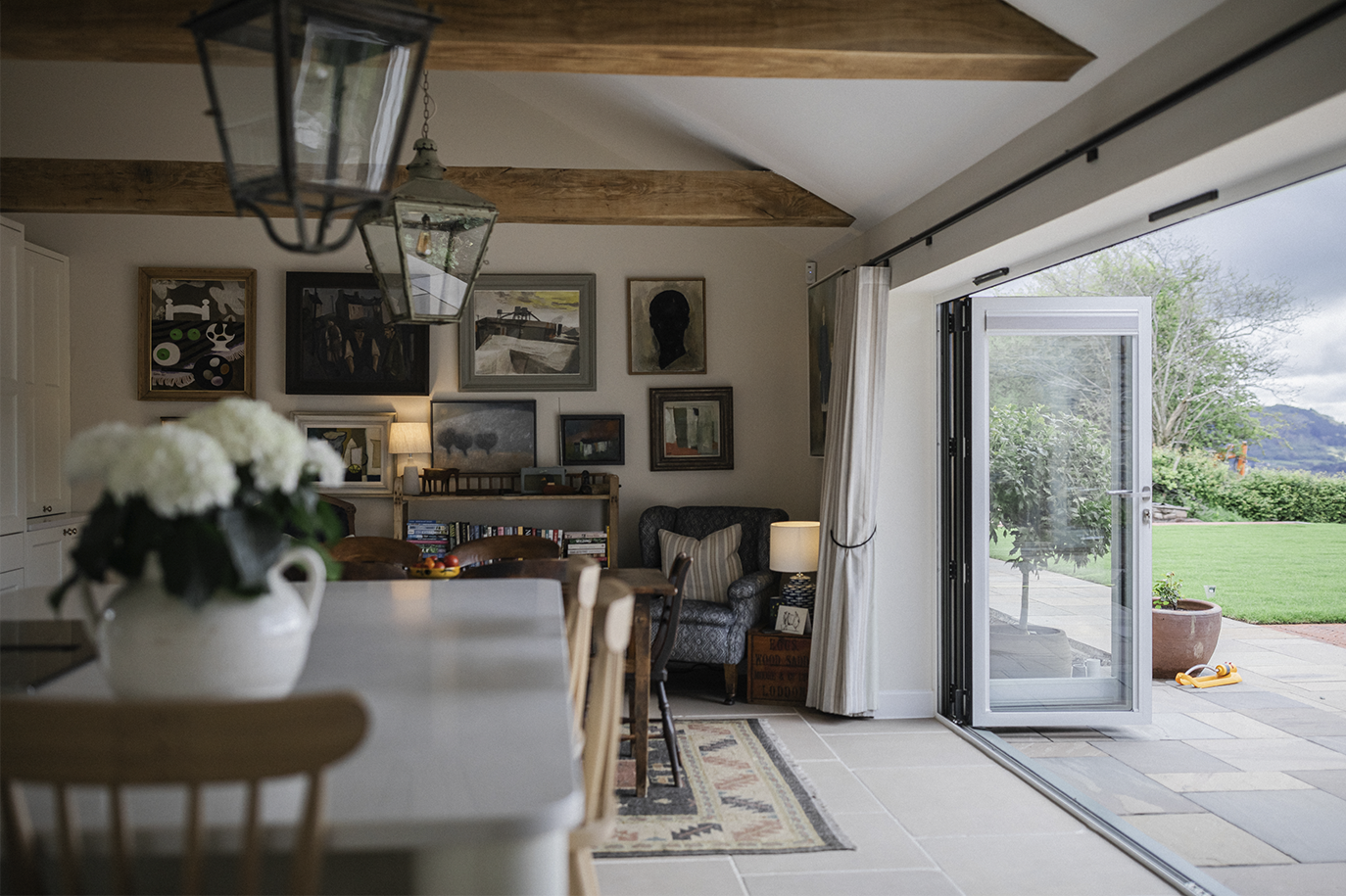
William, our Sales Director, suggested relocating the kitchen to a larger, lighter part of the barn to take full advantage of the spectacular views across to the Brecon Beacons. He worked through several alternative layouts, enabling Jo and Michael to explore different possibilities before settling on the perfect solution. William, our Sales Director, suggested relocating the kitchen to a larger, lighter part of the barn to take full advantage of the spectacular views across to the Brecon Beacons. He worked through several alternative layouts, enabling Jo and Michael to explore different possibilities before settling on the perfect solution.
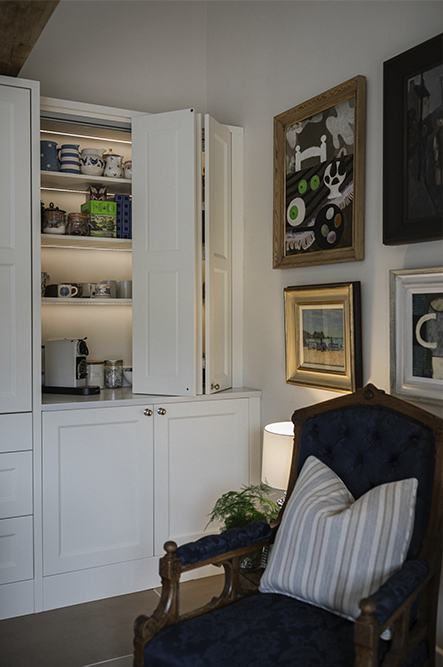
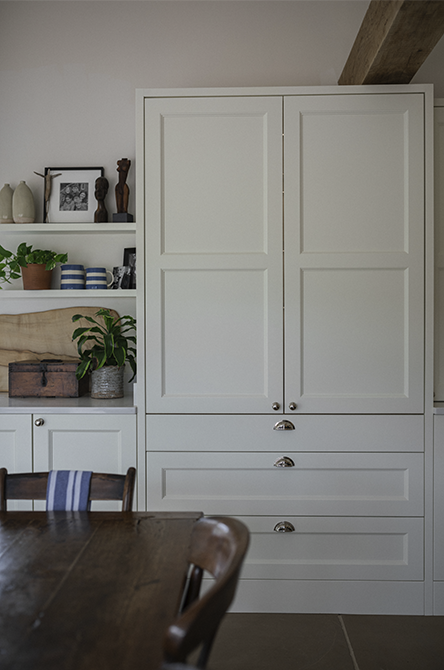
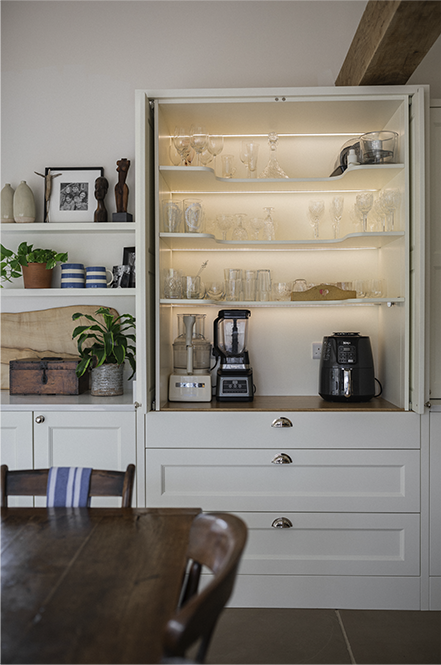
The cabinetry was designed in a sympathetic style with one of William's signature features, incorporating clever folding cabinets to hide small appliances to ensure clutter-free worktops without compromising on easy access.
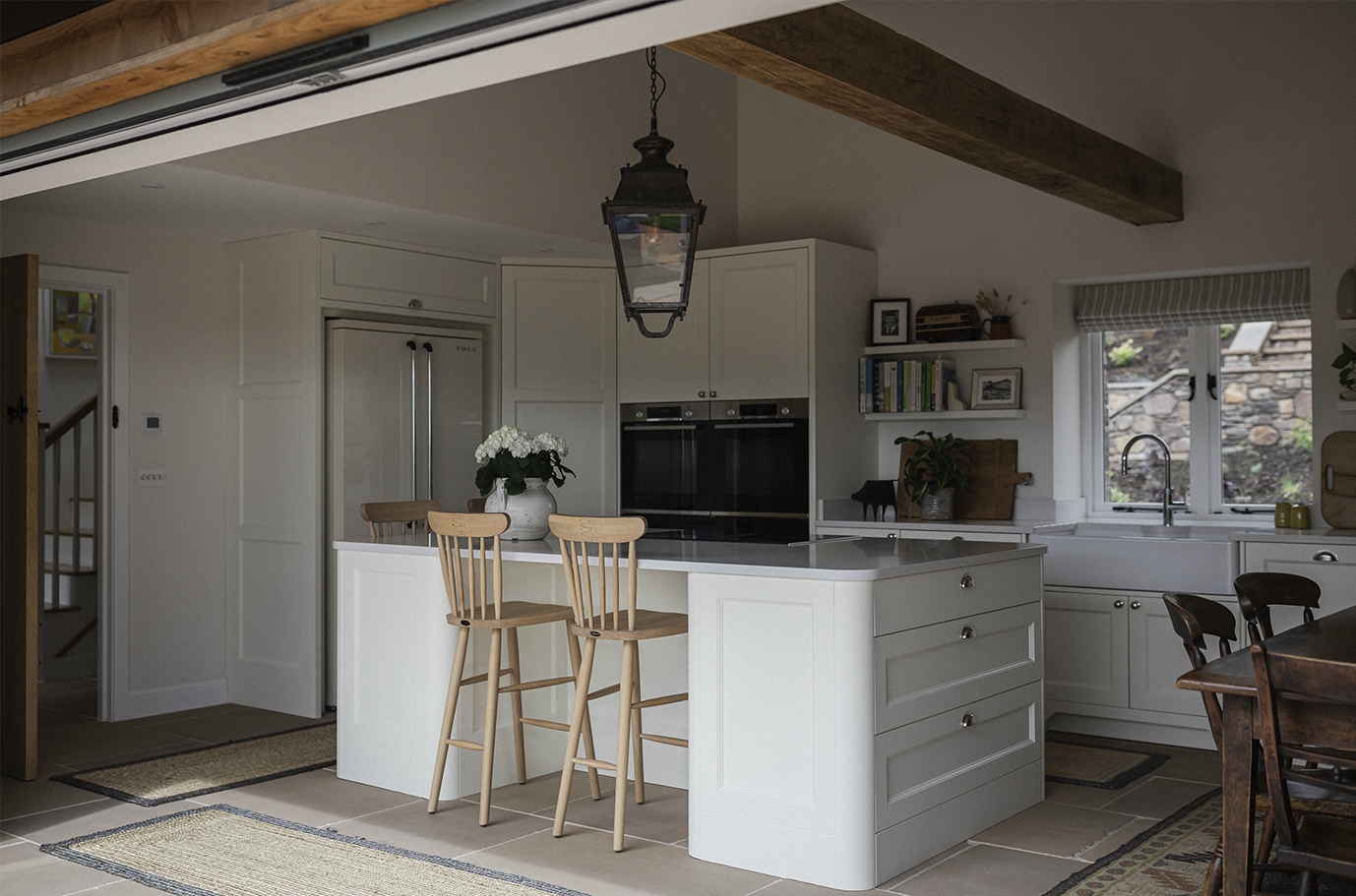
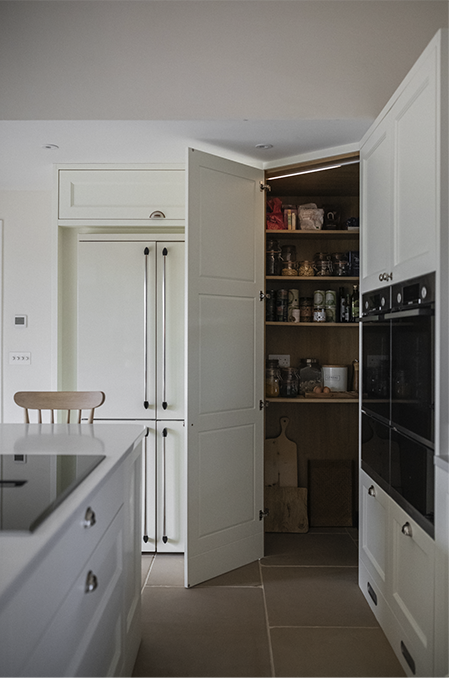
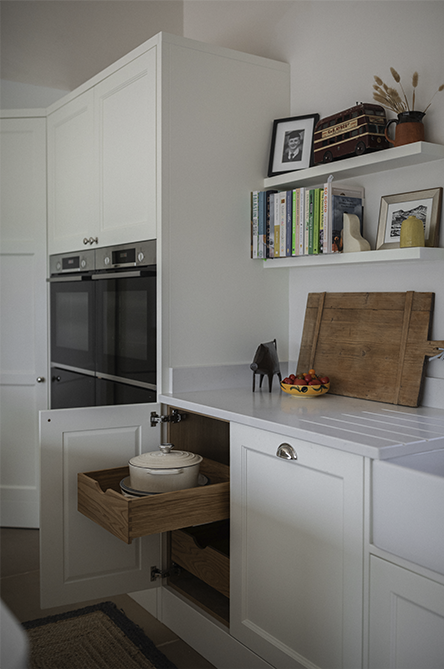
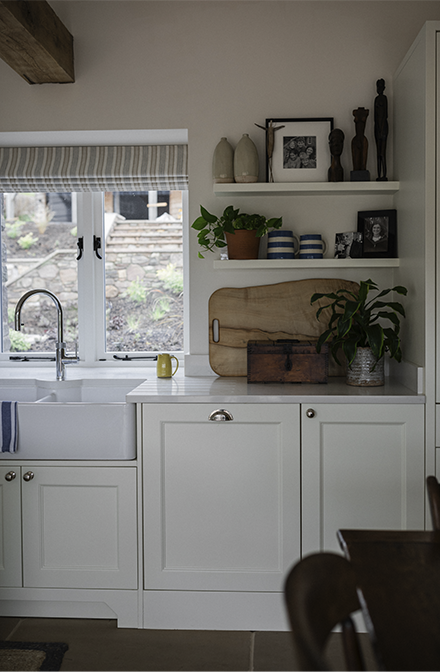
A generous walk-in corner larder and in-folding dry store, combined with extra-wide, deep drawers, provide abundant storage. The large central island not only offers ample preparation space but also serves as a sociable focal point, allowing guests to sit comfortably around it and admire the view together.
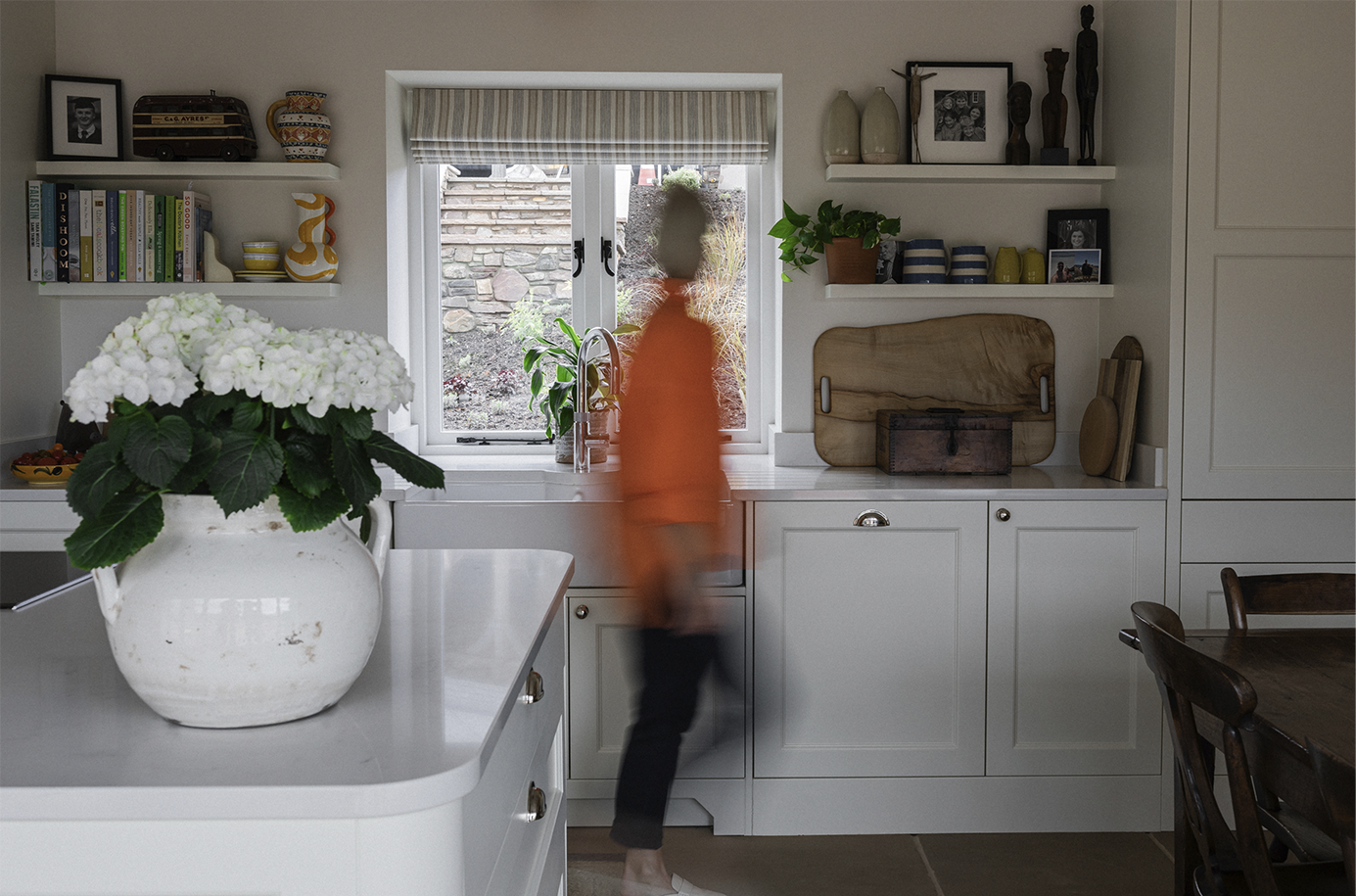
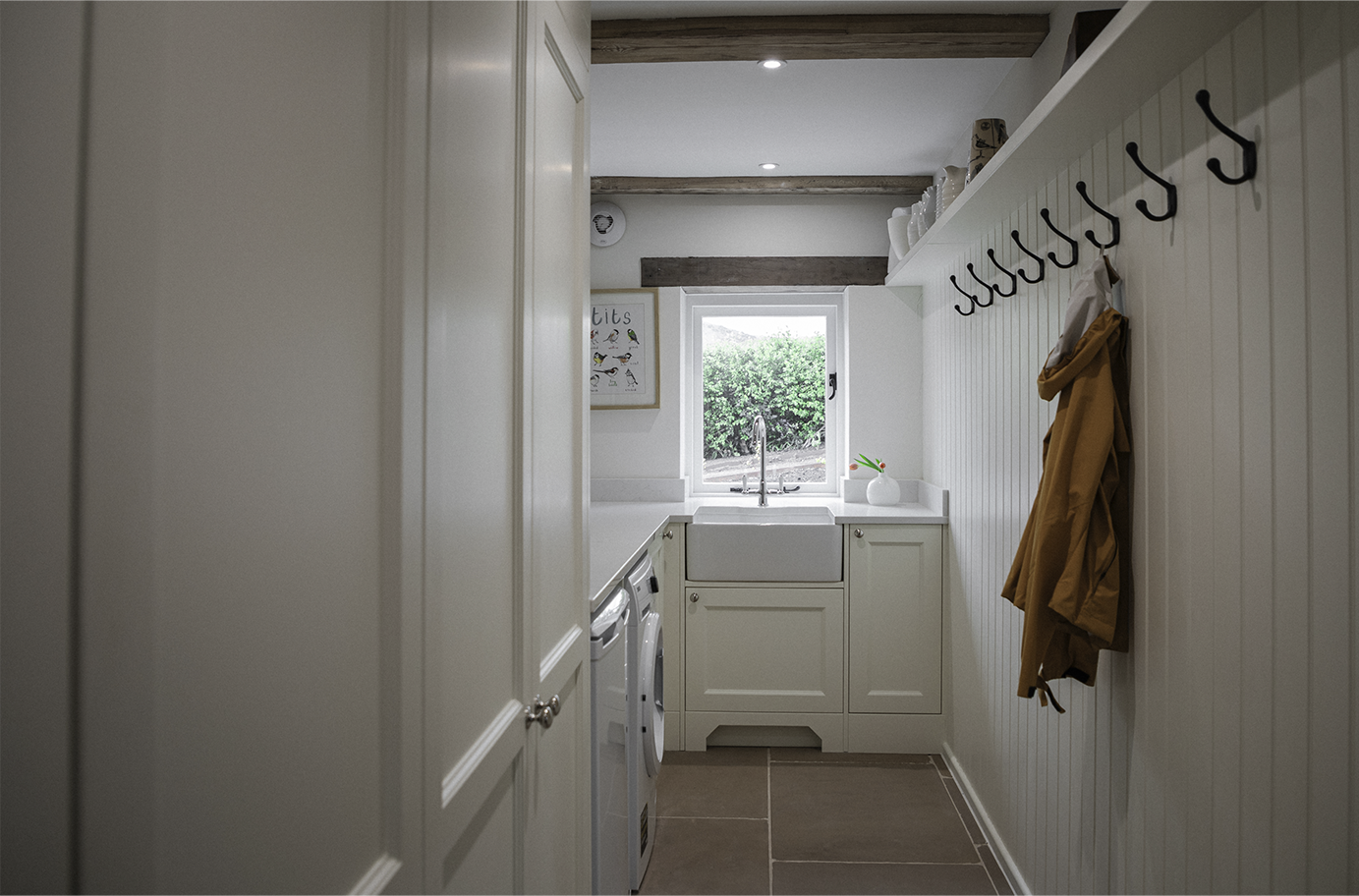
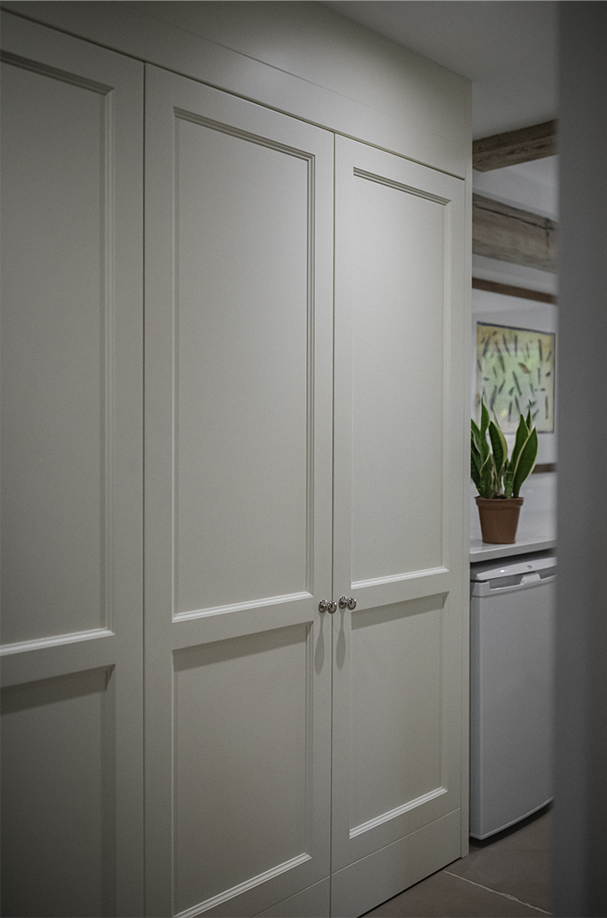
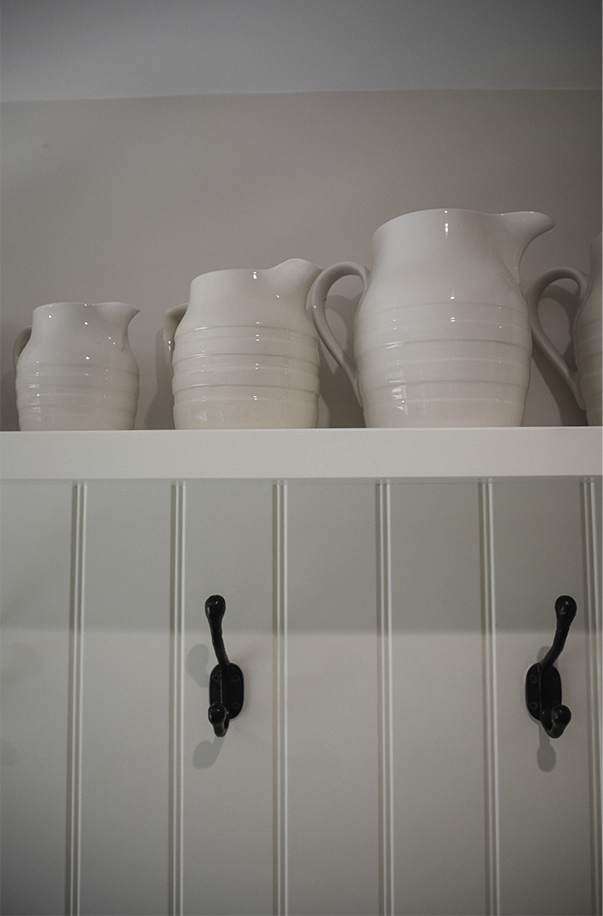
The utility room sits in the centre of the home, tucked neatly under the staircase. Floor-to-ceiling cabinetry offers generous storage for outdoor wear and equipment, while Tongue and Groove panelling adds texture to the walls. Black metal coat hooks and a shelf above display their collection of jugs.
Contact.
VISIT US
CK Showroom & Workshop
Cymru Kitchens
Old Mineral Water Factory
Turner Street
Newport NP19 7BA