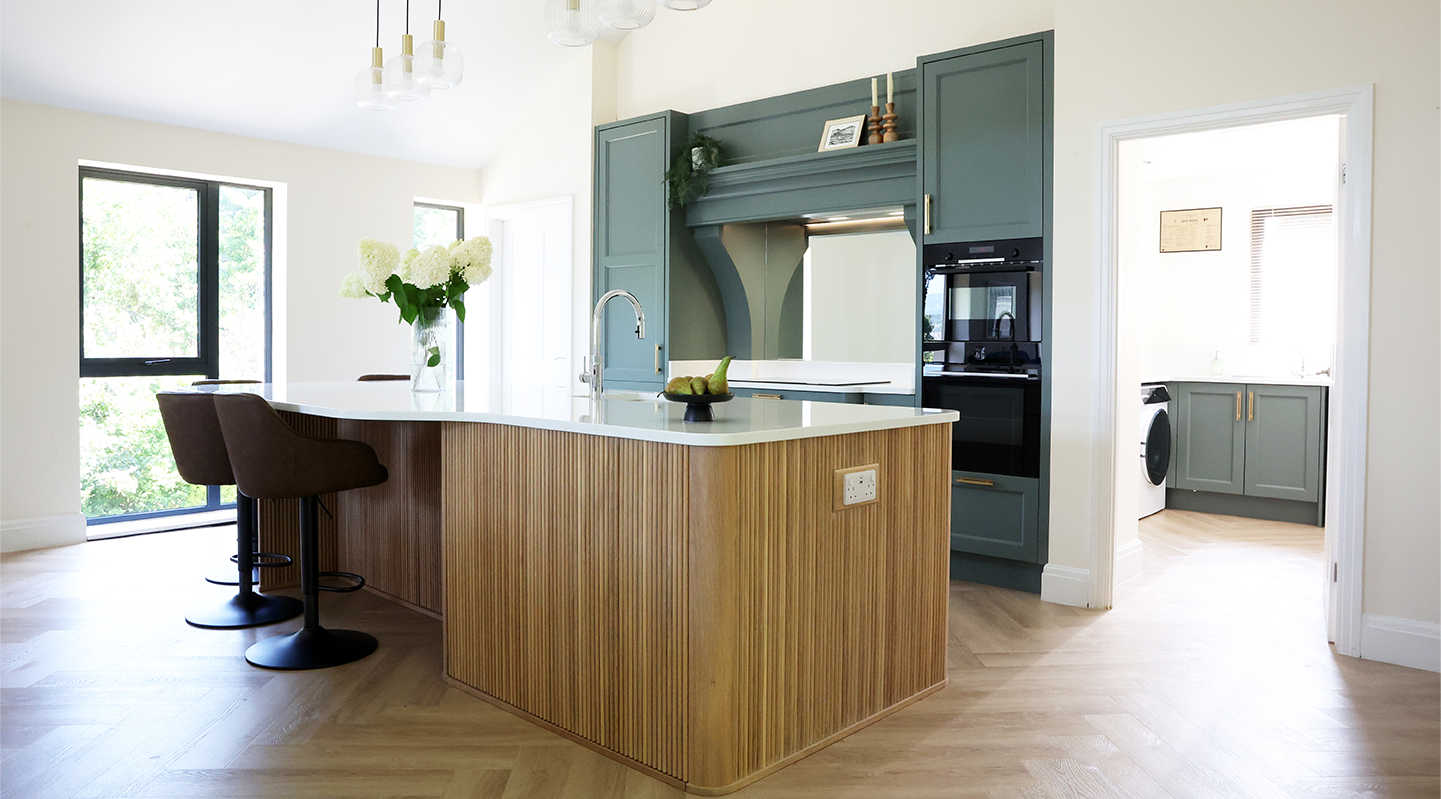
Rhiwderin
- Project: Kitchen & Utility
- Door Style: Cockbead Shaker
- Colour: F&B ‘Slipper Satin’ & ‘Green Smoke’
- Cornice: Square Cornice
- Coving: No
- Framed: No
- Plinth: Recessed
- Handles: Brushed Gold Pull Handle
- Worktop: Cosy Stone Quartz ‘Denelli’
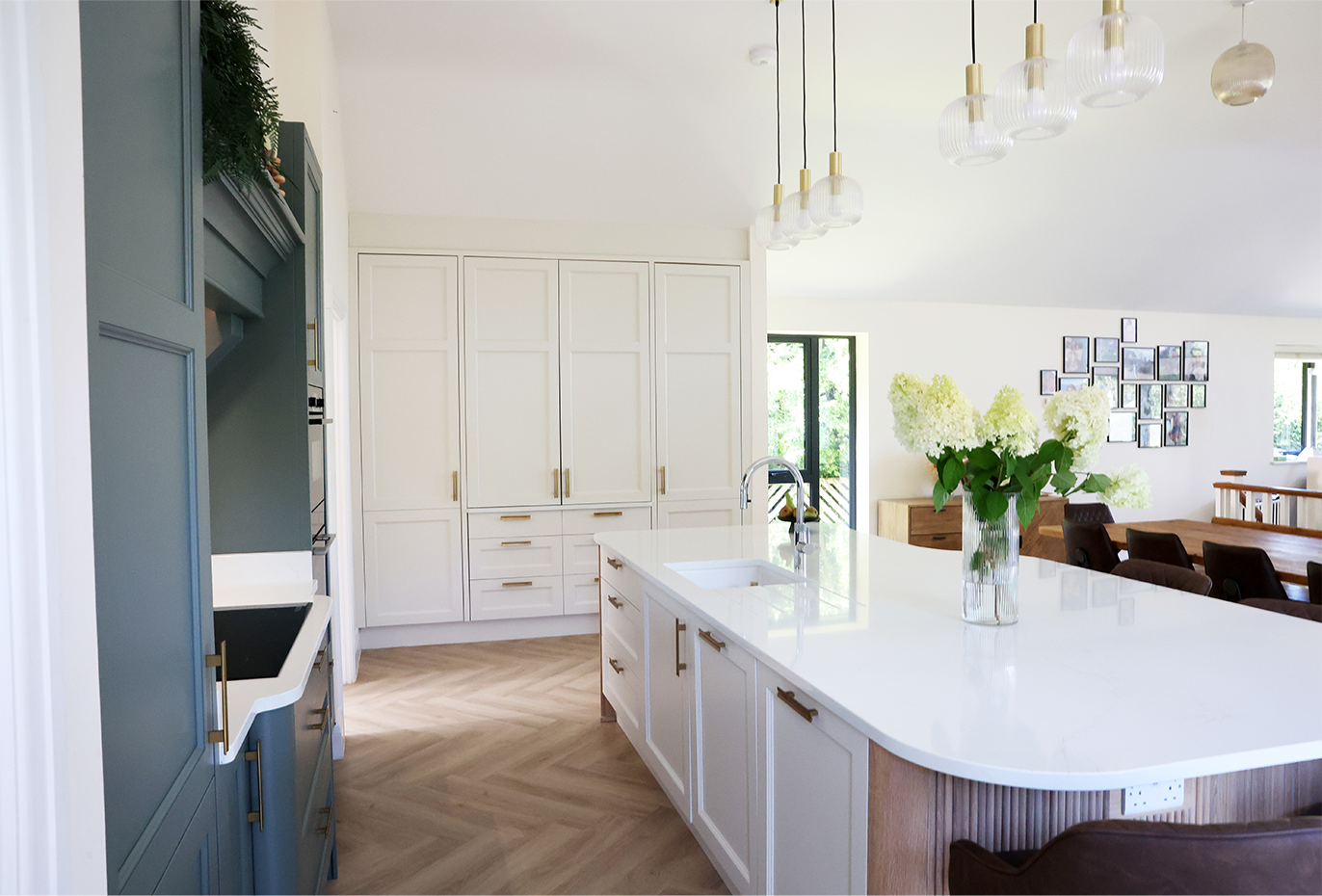
A vibrant, design-conscious family home in Newport, this project was shaped around the lifestyle of a stylish professional couple with a young family who love to entertain. At the heart of the kitchen is a bespoke island designed for sociable living, complete with island seating that invites conversation and connection across the open-plan space.
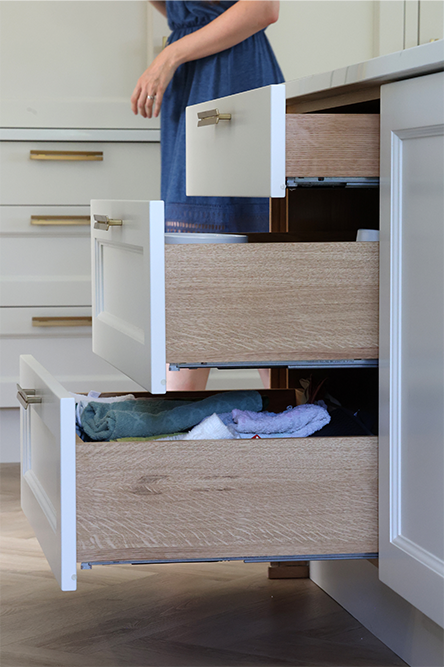
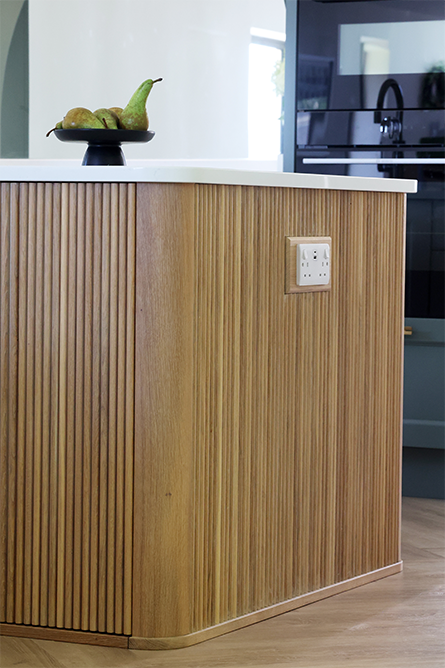
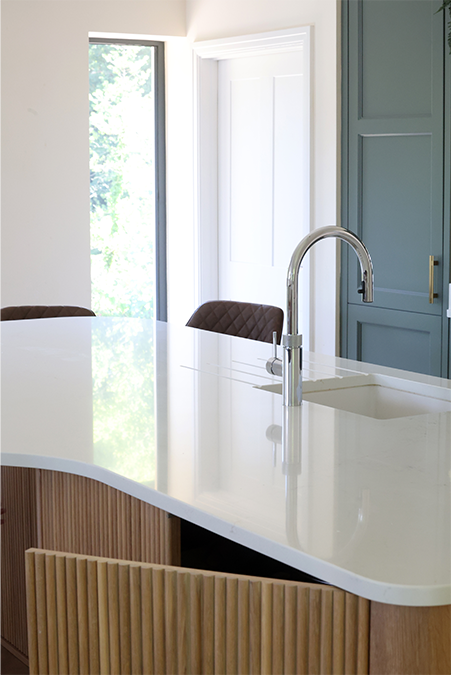
The island is a true statement piece. Each ribbed oak panel has been individually milled and assembled, with hidden push-to-open doors that preserve the clean lines. A curved, scalloped edge elevates the Cosy Stone quartz worktop, giving it a refined finish that’s rarely seen in standard designs. The worktop itself was craned into place over a glass balcony with care by our expert team, due to the living area of the home being on the first floor, a precision installation that reflects the attention to detail at every stage.
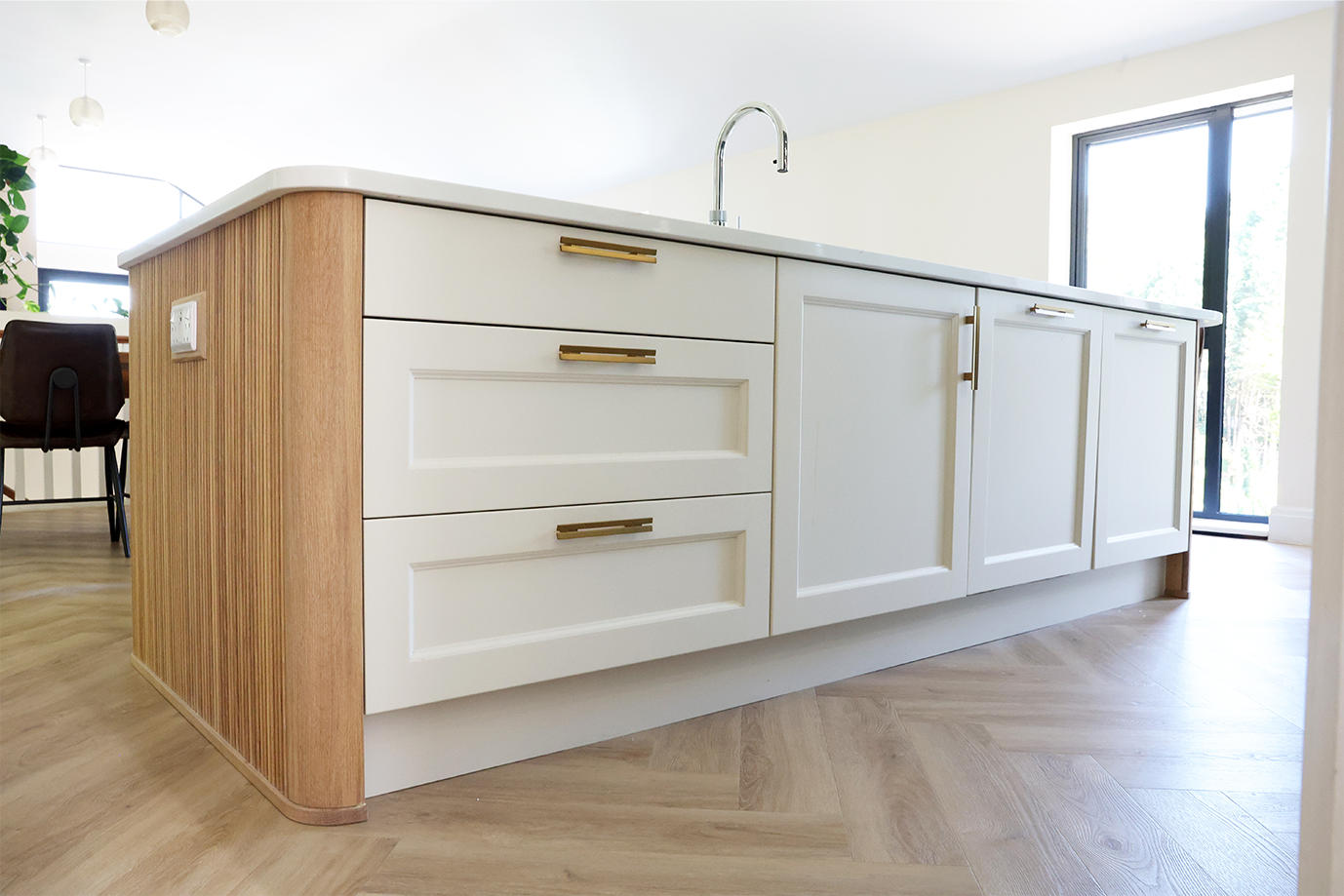
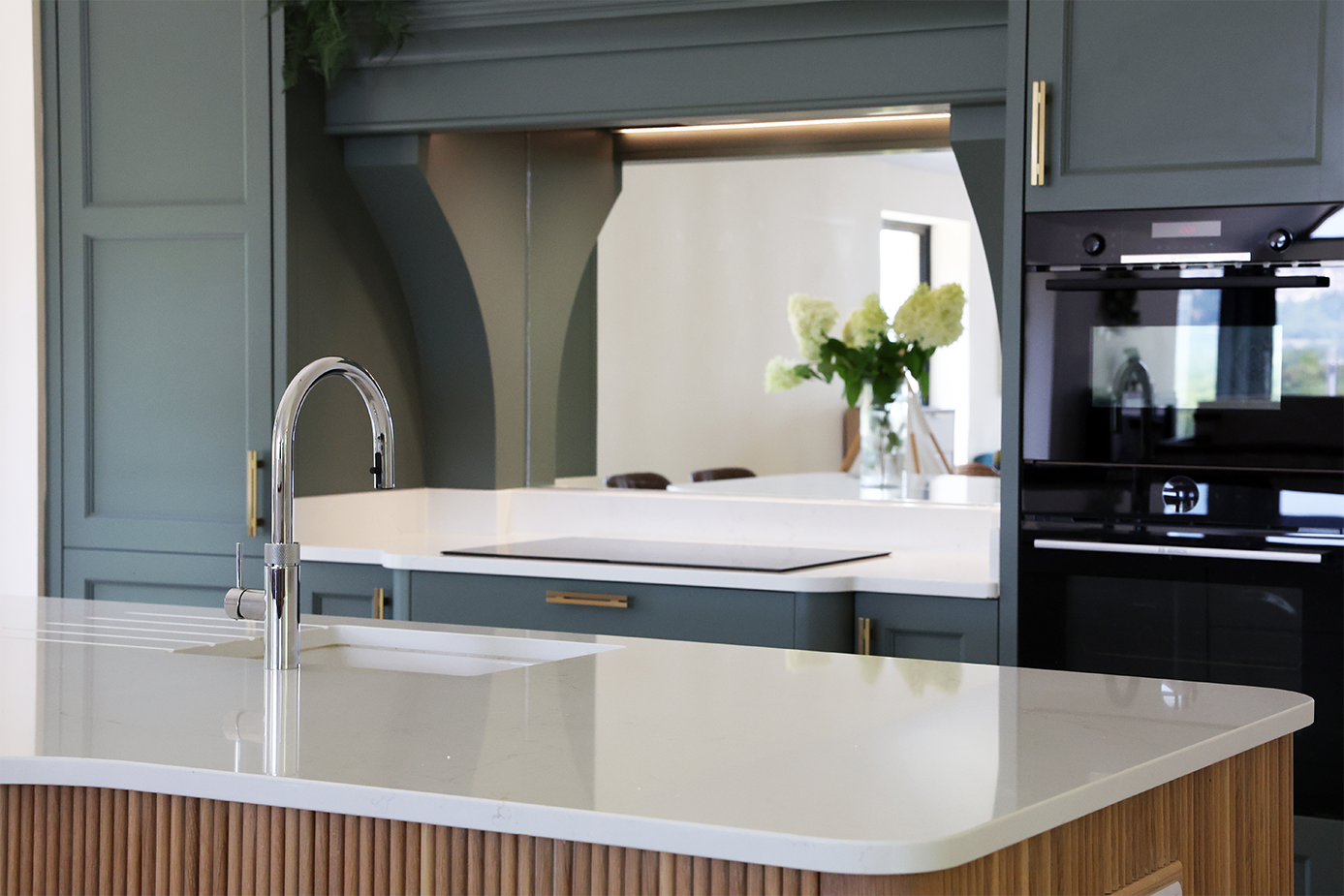
A key feature for our client was a bespoke mantle above the stove, a task other kitchen companies were unwilling to take on. Here at Cymru Kitchens, we embraced the challenge of crafting a solution that not only honoured her vision but made it the focal point of the room.
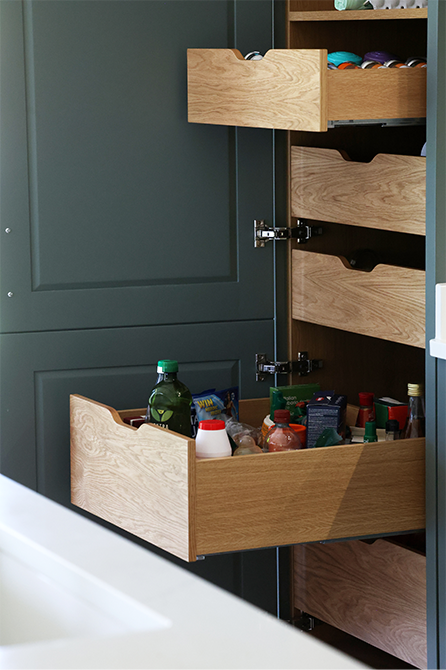
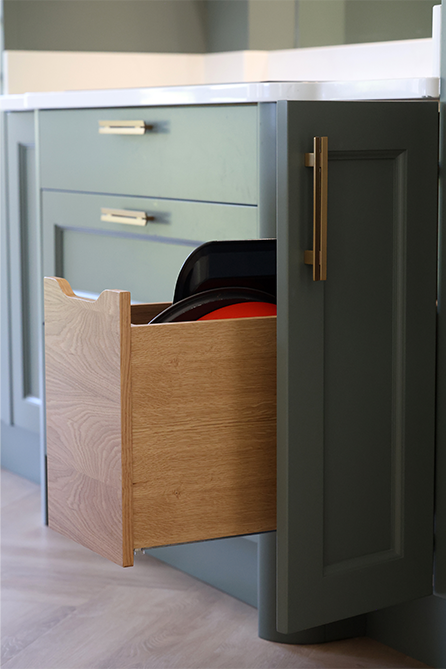
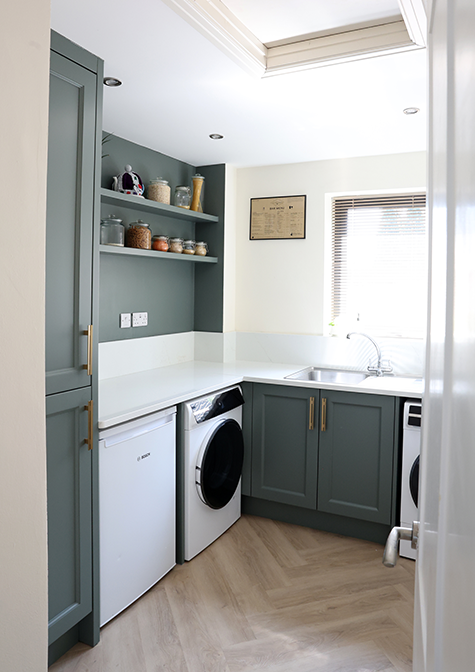
Isobel, our designer, says:
“This kitchen has a beautiful sense of flow, brings focus to the north end of this generous living space and completes the home’s open-plan layout. It brings a real wow factor to the room with a stunning view across the surrounding landscape."

Want to explore how Cymru Kitchens can bring your project to life? Book a visit to view the showroom to start exploring some ideas!
Contact.
VISIT US
CK Showroom & Workshop
Cymru Kitchens
Old Mineral Water Factory
Turner Street
Newport NP19 7BA