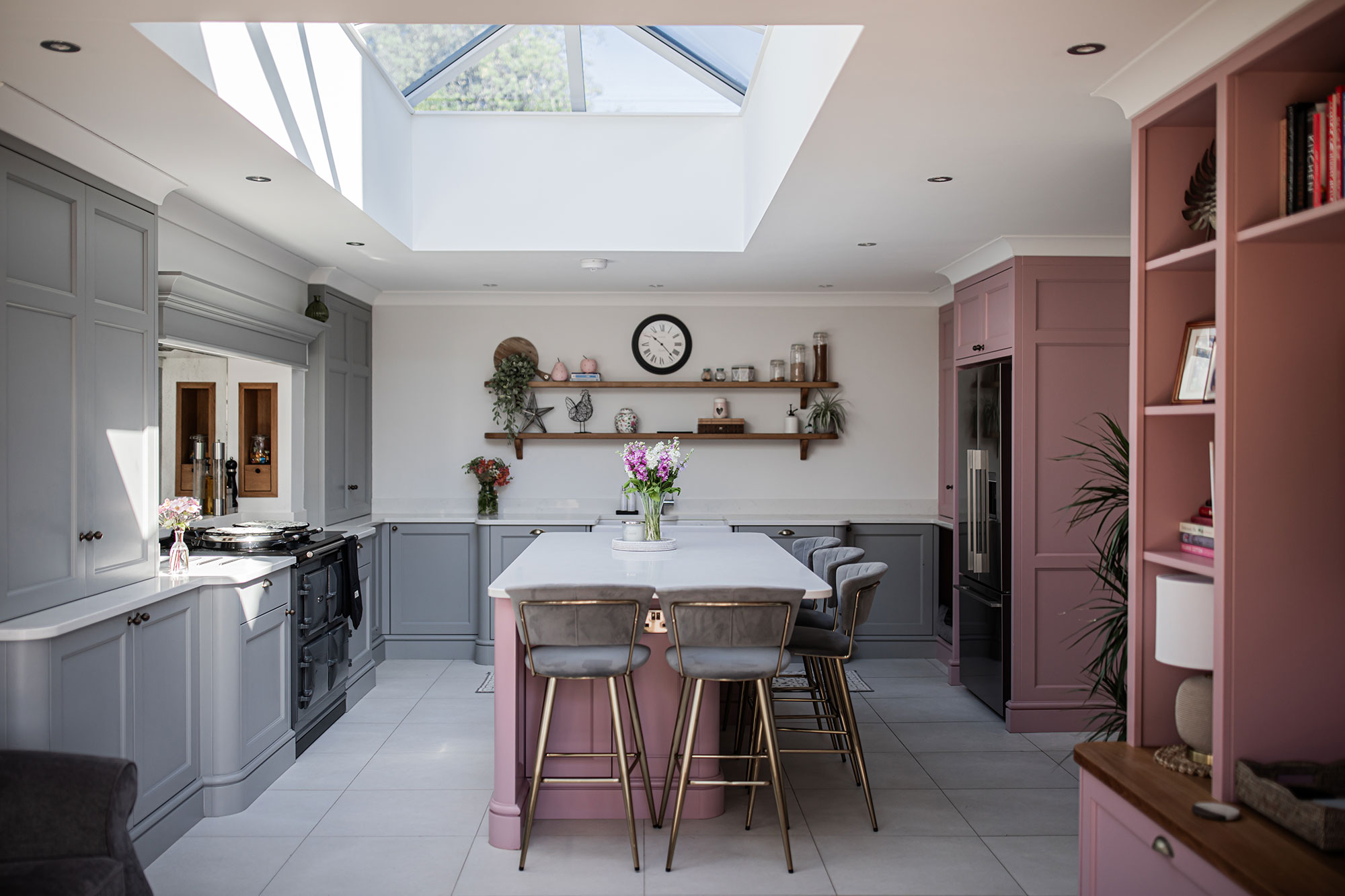The Golden Rules of Kitchen Layout: How to Create Flow That Works for You.
When you imagine your dream kitchen, it’s not just about the finishes, colours or appliances, it’s about how the space feels and functions. A truly well-designed kitchen has a natural rhythm. It flows effortlessly between cooking, dining and living, so that whether you’re preparing supper for the family or hosting friends, every movement feels intuitive.
At Cymru Kitchens, we believe that layout is the hidden luxury. It’s what turns a beautiful design into a kitchen you’ll love living in for decades.
1. Start with the “Working Triangle,” and then adapt it.
The traditional kitchen triangle links the cooker, sink and fridge in a simple three-point flow with little obstruction. It’s still a useful principle, but modern living often calls for adaptation. Today’s kitchens might include a breakfast bar, wine fridge, pantry or multiple ovens. The rule: keep your key zones connected, but don’t be afraid to flex the triangle to suit how you cook and live.
2. Create Distinct Zones.
A luxury kitchen doesn’t feel crowded, it feels purposeful. Clear zoning allows everyone to share the space without getting under each other’s feet. Think:
Prep zone with easy access to knives, chopping boards and fresh ingredients.
Cooking zone centred on the hob, oven and spice drawers.
Clean-up zone home to the sink, dishwasher and waste.
Social zone with an island or seating area that welcomes family and guests.
By separating zones, you can create flow and calm.
3. Balance Islands and Peninsulas.
An island is often the heart of the kitchen, but it isn’t always the right choice. Smaller spaces may benefit from a peninsula, which creates a natural divide without disrupting flow. The golden rule: make sure you have at least a a minimum of 900mm of clearance on each side, so circulation feels easy.
4. Think Beyond the Kitchen.
Today’s kitchens aren’t just for cooking. They’re places where children do homework, where friends gather for drinks, where life happens. When planning layout, consider sightlines into living areas, garden views, and how natural light shifts through the day. These are the touches that transform a room into the true heart of the home.
5. Don’t Forget Storage Flow.
Layout isn’t only about walkways, it’s about what happens when you open a cupboard or drawer. For example, space to bring your grocery bags to empty into the cupboards, deep drawers near the hob, a larder close to the prep area, everyday crockery by the dishwasher - these small details create a sense of ease that you’ll appreciate every single day.
The Cymru Kitchens Difference.
For over 35 years, our family-run team in Newport has been designing and hand-crafting bespoke kitchens across South Wales and the South West. We know that true craftsmanship is as much about how your kitchen works as how it looks and who are we designing it for.
If you’re planning a new kitchen, why not book a consultation with Isobel & William? Together we can create a space where beauty meets flow and create a kitchen with you that feels as good to live in as it does to look at.
